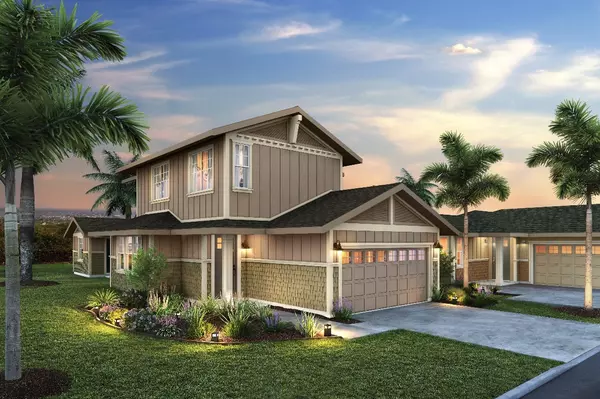REQUEST A TOUR If you would like to see this home without being there in person, select the "Virtual Tour" option and your agent will contact you to discuss available opportunities.
In-PersonVirtual Tour

$1,400,000
Est. payment /mo
4 Beds
2.5 Baths
2,192 SqFt
UPDATED:
11/26/2024 12:56 AM
Key Details
Property Type Single Family Home, Vacant Land
Listing Status Active
Purchase Type For Sale
Square Footage 2,192 sqft
Price per Sqft $638
Subdivision Alii Palms Subdivision
MLS Listing ID 663999
Bedrooms 4
Full Baths 2
Half Baths 1
HOA Fees $162/mo
Year Built 2024
Annual Tax Amount $14,000
Lot Size 5,742 Sqft
Property Description
New Neighborhood on Ali'i Drive! Be the first to own in the highly desirable Cottages on Ali'i Drive. Lot 9 Plan 6R (reverse) is a Craftsman style two story home with an attached double car garage and a 6’ fenced back yard. Ideal for every family.
A few of the many unique features are as follows:
• 9’ ceiling height
• Large viewing windows in Living Room
• Island Kitchen
• Quartz counter tops
• Large pantry cabinet with roll-out shelving
• Large walk-in closet in Master Bedroom
• Separate tub and shower stall in Master Bath
• Double sinks in Master Bath
• Fisher & Paykel Refrigerator and Two -Drawer Dishwasher
• Kohler plumbing fixtures
• Cast iron tub/shower
• Large linen closet
• Double lavatories for shared bath
• Mirrored wardrobe doors Under stairs storage closet
• Laundry Room
• Fenced private yards
• Covered Lanai
Split A/C throughout home
HOA approximately $162. per month and includes Roads, Common area Maintenance, and Trash Pick-up.
Developer Contract Required.
A few of the many unique features are as follows:
• 9’ ceiling height
• Large viewing windows in Living Room
• Island Kitchen
• Quartz counter tops
• Large pantry cabinet with roll-out shelving
• Large walk-in closet in Master Bedroom
• Separate tub and shower stall in Master Bath
• Double sinks in Master Bath
• Fisher & Paykel Refrigerator and Two -Drawer Dishwasher
• Kohler plumbing fixtures
• Cast iron tub/shower
• Large linen closet
• Double lavatories for shared bath
• Mirrored wardrobe doors Under stairs storage closet
• Laundry Room
• Fenced private yards
• Covered Lanai
Split A/C throughout home
HOA approximately $162. per month and includes Roads, Common area Maintenance, and Trash Pick-up.
Developer Contract Required.
Location
State HI
Area North Kona
Zoning RS-7.5
Interior
Heating Split/Zoned
Cooling Split/Zoned
Flooring Carpet, Vinyl
Exterior
Garage Attached
Garage Spaces 427.0
Fence Vinyl
Pool No
Building
Sewer Sewer-Connected
Water Municipal
Others
Monthly Total Fees $162
Acceptable Financing Cash, Conventional
Listing Terms Cash, Conventional
Read Less Info

Listed by Pacific Island Realty LLC
GET MORE INFORMATION




